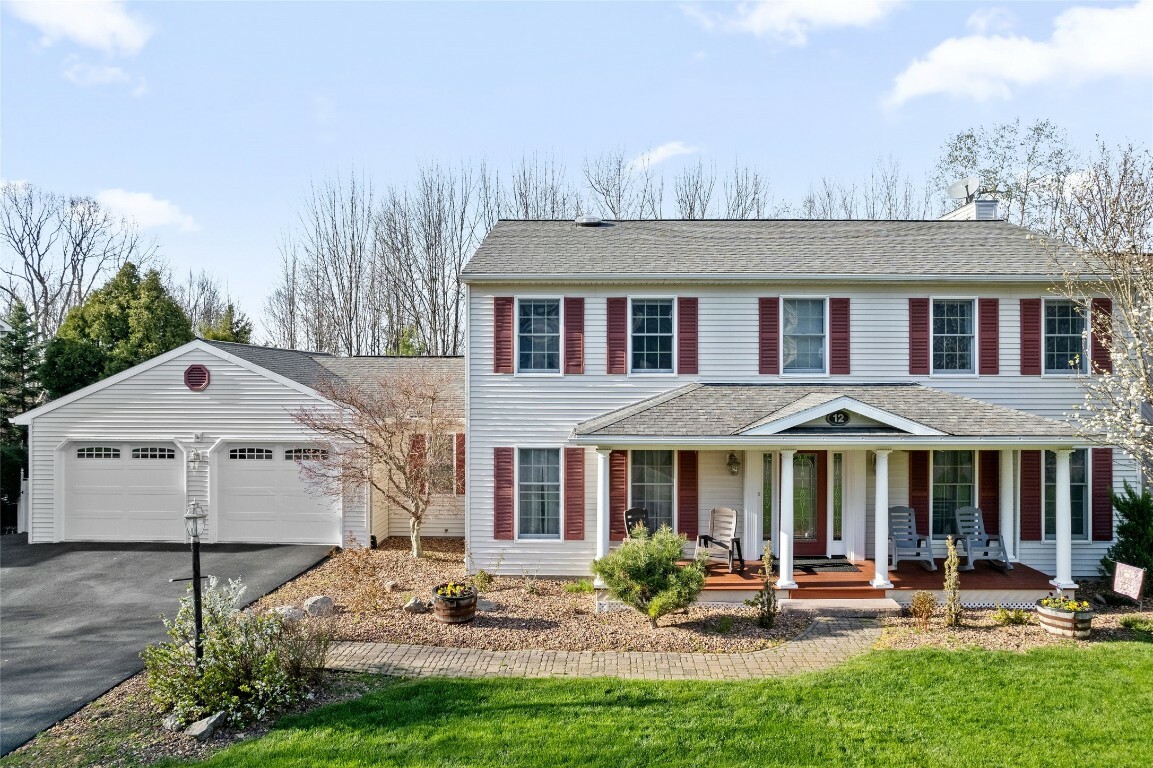
Sold
Listing by: BINGHAMTON / Warren Real Estate / Jenifer Sopko
12 Mountain Brook Drive Vestal, NY 13850
Sold on 07/12/2024
$600,000 (USD)
MLS #:
325238
325238
Taxes
$16,255
$16,255
Lot Size
0.26 acres
0.26 acres
Type
Single-Family Home
Single-Family Home
Year Built
1991
1991
Style
Colonial, Two Story
Colonial, Two Story
School District
Vestal
Vestal
County
Broome County
Broome County
Community
Lynnhurst Sub
Lynnhurst Sub
Listed By
Jenifer Sopko, Warren Real Estate
Bought with
Colleen Goldstone, Warren Real Estate (vestal)
Colleen Goldstone, Warren Real Estate (vestal)
Source
BINGHAMTON
Last checked Feb 26 2026 at 11:09 AM GMT-0500
BINGHAMTON
Last checked Feb 26 2026 at 11:09 AM GMT-0500
Bathroom Details
- Full Bathrooms: 3
- Half Bathroom: 1
Interior Features
- Pantry
- Dryer
- Dishwasher
- Microwave
- Refrigerator
- Washer
- Range
- Disposal
- Skylights
- Gas Water Heater
- Windows: Insulated Windows
- Walk-In Closet(s)
- Laundry: Washer Hookup
- Laundry: Dryer Hookup
- Free-Standing Range
- Windows: Skylight(s)
- Cathedral Ceiling(s)
- Vaulted Ceiling(s)
- Exhaust Fan
- Hot Tub/Spa
Subdivision
- Lynnhurst Sub
Lot Information
- Landscaped
- Sloped Down
Property Features
- Fireplace: Gas
- Fireplace: 2
- Fireplace: Family Room
- Fireplace: Great Room
- Foundation: Basement
Heating and Cooling
- Forced Air
- Ceiling Fan(s)
- Central Air
Basement Information
- Walk-Out Access
Flooring
- Hardwood
- Tile
- Carpet
Utility Information
- Utilities: Water Source: Public, Cable Available
- Sewer: Public Sewer
School Information
- Elementary School: African Road
Parking
- Garage Door Opener
- Electricity
- Driveway
- Garage
- Attached
- Two Car Garage
Stories
- 2
Living Area
- 4,774 sqft
Listing Price History
Date
Event
Price
% Change
$ (+/-)
Apr 18, 2024
Listed
$575,000
-
-
Disclaimer: Copyright 2026 Binghamton MLS. All rights reserved. This information is deemed reliable, but not guaranteed. The information being provided is for consumers’ personal, non-commercial use and may not be used for any purpose other than to identify prospective properties consumers may be interested in purchasing. Data last updated 2/26/26 03:09





